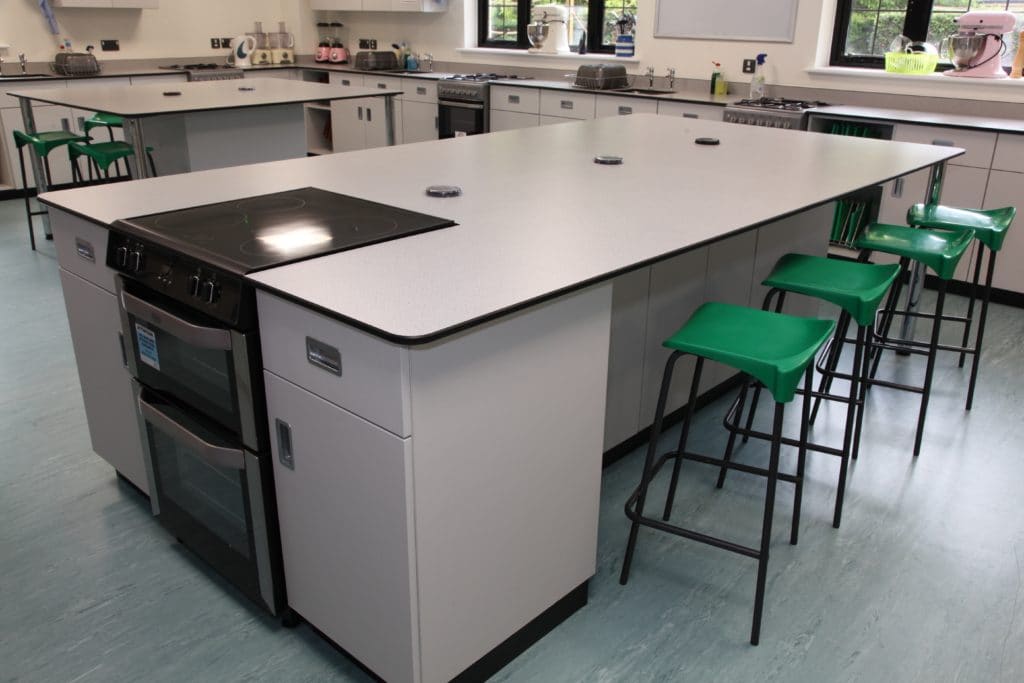Witley Jones assist Prior’s Field School with their largest capital project
Prior’s Field School is a vibrant and successful independent girls boarding and day school, set in 42 acres of stunning Surrey countryside located south of Guildford. It is a place where individuality is celebrated and uniqueness embraced, a happy positive place where 450 pupils, aged 11 to 18 enjoy learning.
Witley Jones have worked with the school for a number of years on a variety of projects, from small single classroom refurbishments to the fitting out of the Arnold Building, the largest capital project in the School’s history.
“Witley Jones’ attention to detail is exemplary, with the same level of focus going into each project, regardless of size.” commented Leonie Ranson, Bursar at Prior’s Field School.
The Arnold Building comprises eight state of the art Science laboratories, a Music School (including an eighty seat recital room with adjacent recording studio), a Food Technology Suite and several general classrooms.

The initial design for the project was driven by the School and their architect NBW Architects. We were tasked with manufacturing and installing furniture throughout the Arnold Building.
During the design and manufacture of the furniture for the Science labs, a key design feature was to ensure that the lab furniture was compliant with CLEAPPS, an educational industry standard adopted to ensure that laboratories offer a safe and effective learning environment.
The designs for the laboratory furniture were achieved after extensive consultation with the school’s teaching staff and involved double sided fixed student desks with a theory side facing the front of the classroom with a practical side complete with integrated storage for apparatus. The labs in the building were quite wide and to ensure that all students had a good view of the teacher, demonstration benches and interactive smartboard the desks were angled at each end.
A secondary design consideration was the School’s requirement to maximize the availability of suitable storage space requiring us to take a more considered approach to layouts; in many cases a bespoke solution was required.
The project was carried out in 2 phases, working closely with both the client and main contractor W. Stirland. The first phase and larger section of construction was carried out whilst the school continued to use their existing Science labs for lessons. The school then occupied the new part of the building whilst the original structure was extensively remodelled. This involved careful planning around delivery times and access to the buildings.
“Communication from Witley Jones was excellent throughout all stages of the project, from the initial discussion around design, through to installation and aftercare.”
“All projects face difficulties, but Witley Jones communicated and dealt with every issue or question immediately. We are delighted that the furniture provided by Witley Jones was manufactured to perfectly meet our specifications and finite requirements resulting in a truly bespoke final product.” Leonie Ranson, Bursar at Prior’s Field School.
Stay up to date with furniture design trends
Subscribe to our newsletter and follow us on Twitter or LinkedIn.
